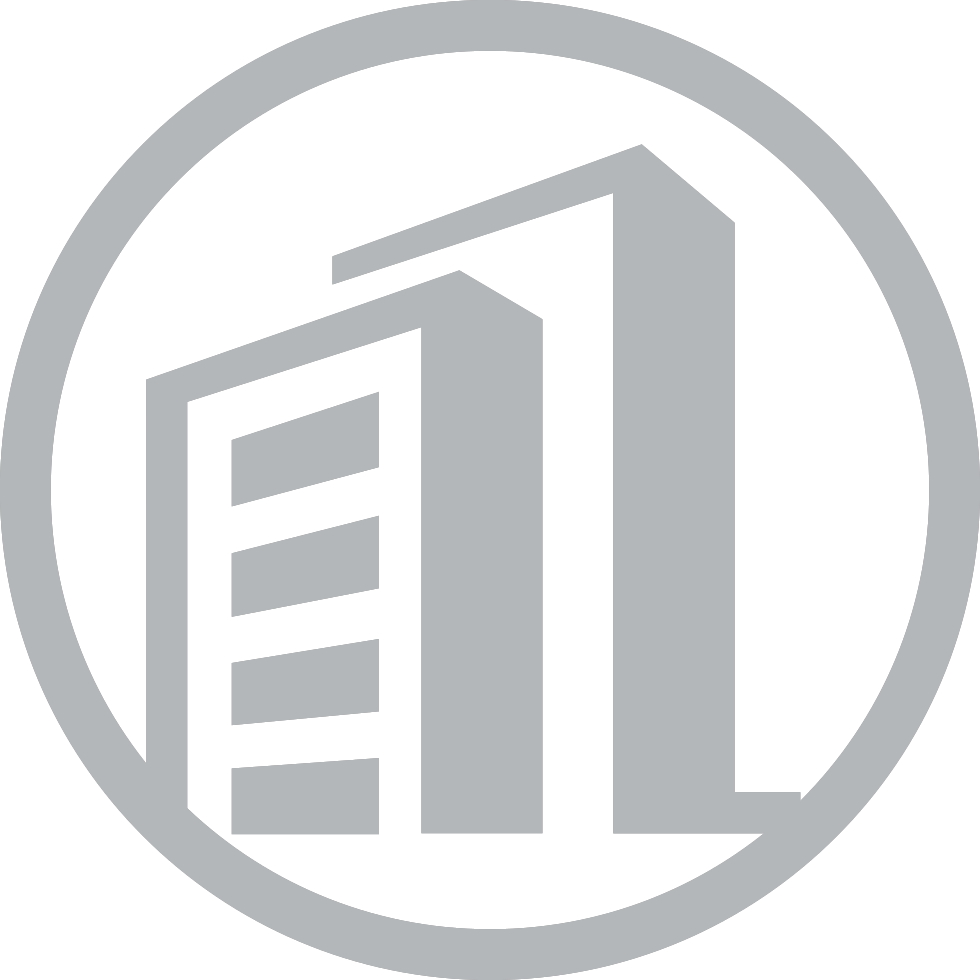Urgent: Technical drawing for food processing facility
-
CategorieDesign & Creative
-
StatusOpen
-
Soort BudgetPer Uur
-
LocatieRemote
-
StartPer direct
-
Verwachte Duur3 Dagen
Opdracht Omschrijving
I am looking for a skilled 3D designer with experience in floor plan design for a food processing facility. The task involves creating a simple 3D model and layout that clearly visualizes the production areas, workflow, and equipment placement. Experience with industrial facility design, CAD software, or architectural 3D modeling is a plus. The goal is to have a functional yet straightforward design that supports food safety standards and efficient operations.
Gevraagde Skills
Reacties
Julia
As an allround interior designer I have a passion for creating sustainable spaces. I love to transform the needs of both clients and end users into designs that meet and exceed their expectations. Having worked in both brand and agency environments, I specialise in creating inclusive spaces that include storytelling and are aesthetically driven. My experience lies in residential, hospitality and retail design. To bring these spaces to life, I am capable of contributing at every stage of the design process, from initial concept to final construction.
Reageer op deze Opdracht
Over de Opdrachtgever
